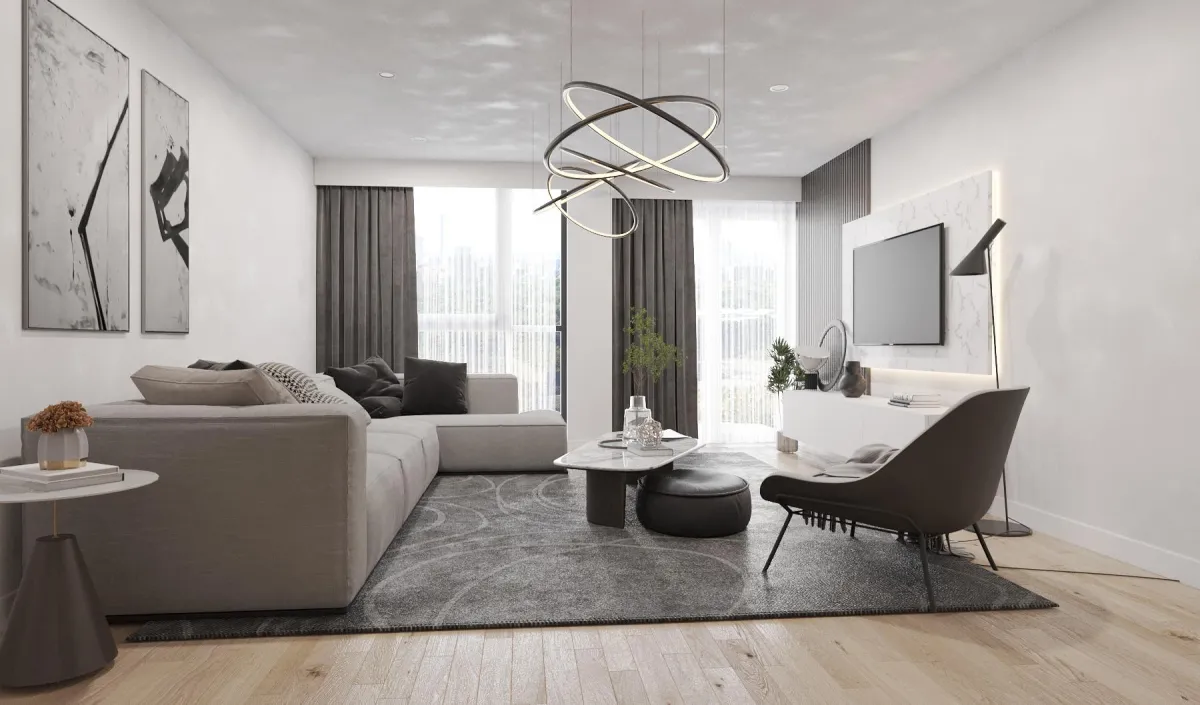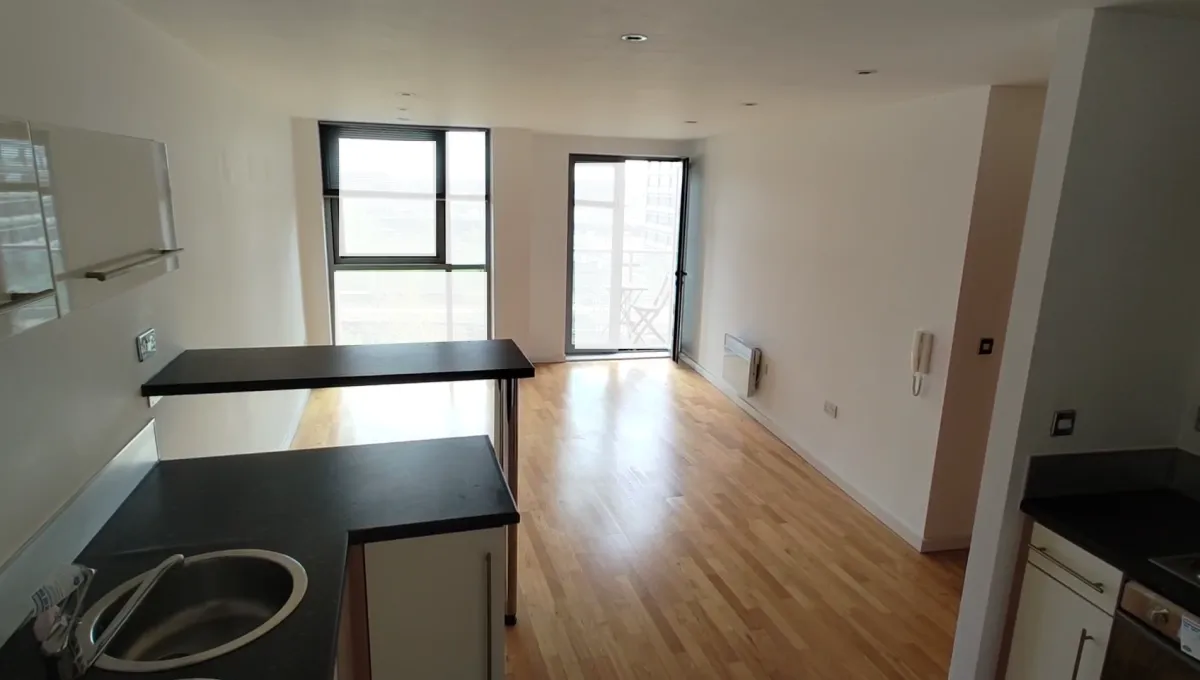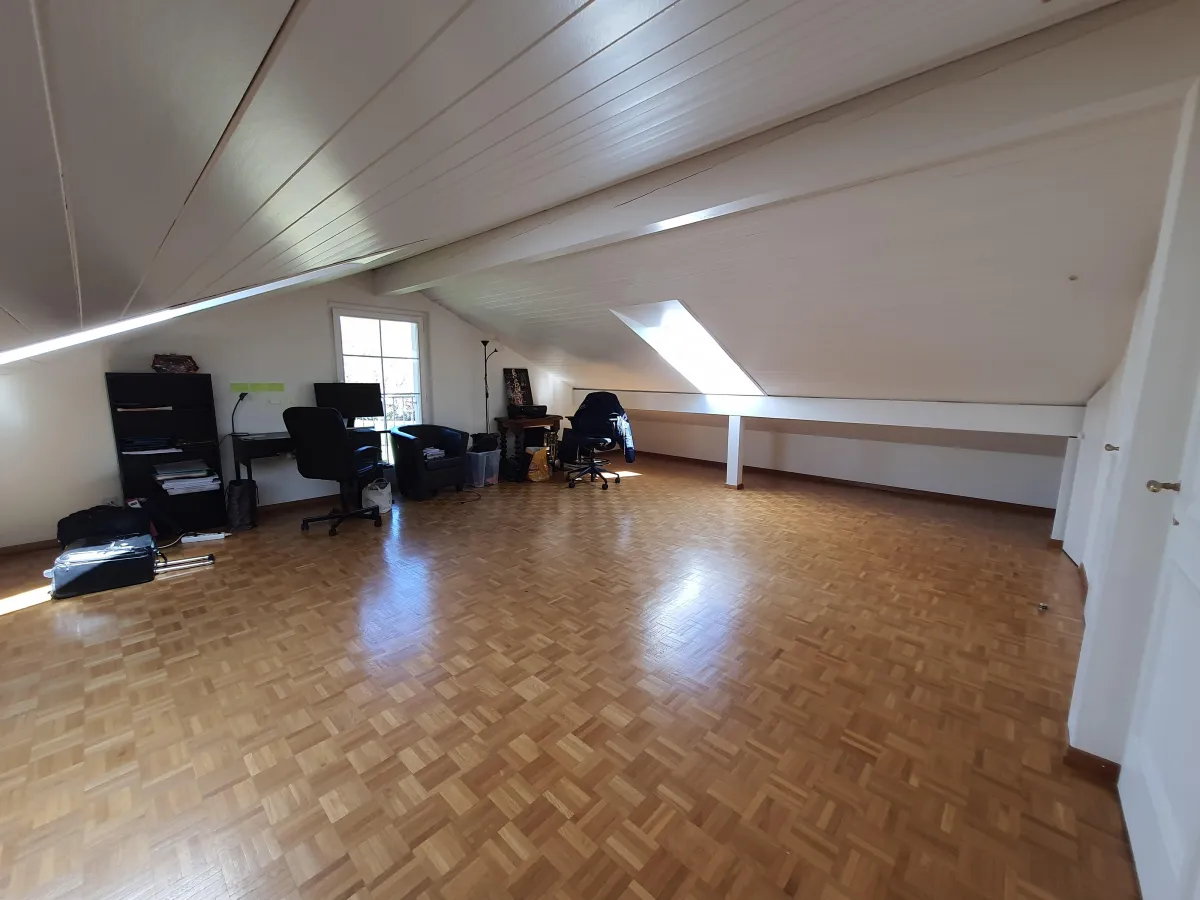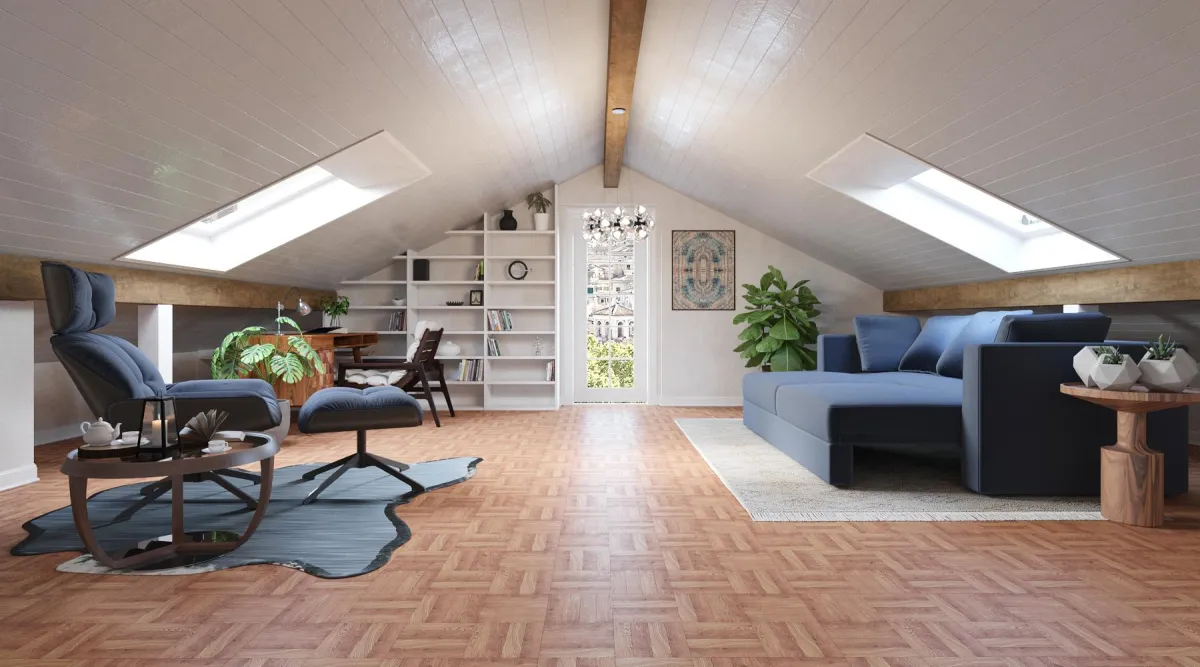PORTFOLIO
Client Work Examples
Welcome to our portfolio, where you can see firsthand the quality and diversity of our work. At Express, we take pride in delivering exceptional web development, graphic design, and digital marketing solutions tailored to meet the unique needs of each client. Browse through our portfolio to discover how we have helped businesses like yours achieve their online goals.
Transforming an Apartment Living Room with 3D Rendering
Project Overview: Our client recently purchased an apartment with a living room that felt outdated and lacked the modern touch they envisioned. They approached Express to help develop a new layout and aesthetic for the space, making it both contemporary and inviting.
Initial Consultation: From the outset, we engaged in a detailed consultation to understand the client's vision for their living room. They communicated their preferences, including desired styles, colours, and specific elements they wanted to incorporate. This initial phase was crucial in ensuring we fully grasped the client's expectations and needs.
Concept Development: Based on the client's input, our team at Express set to work on creating a 3D render that would breathe new life into the living room. Our goals were to modernise the space, optimise the layout, and enhance its overall feel.
Final Result: The completed 3D render showcased a stunning transformation of the living room. The space now features a modern, stylish aesthetic with a well-thought-out layout, removing the bar table allowed us to open up more space enhancing both comfort and functionality. The client was delighted with the results, which not only met but exceeded their expectations.
Transforming an Attic into a Dual-Purpose Guest Room and Office
Client Background: One of our clients recently acquired a new home and was unsure how to utilise the attic space effectively. Previously, this area had been used for ad hoc work, but the client envisioned a more functional and appealing use for this part of the house.
Project Overview: The client approached us with the idea of transforming the attic into a dual-purpose space that could serve as both a guest room and an office. This would not only maximize the utility of the attic but also add significant value to their new home.
Initial Consultation: During our initial consultation, the client communicated their requirements and preferences:
- Functionality: The space needed to be flexible enough to function as both an office and a guest room.
- Aesthetics: A modern, comfortable design that would make the attic inviting for both guests and work.
- Storage: Incorporating smart storage solutions to keep the space clutter-free.
Final Outcome
The result was a beautifully transformed attic that seamlessly combined the functionality of an office with the comfort of a guest room. The client was thrilled with the outcome, noting the space's versatility and modern appeal.
Start your project with us today
Fill out the short form to get started today.

We boost your leads and inquiries by transforming your online presence for serviced based businesses.
Useful Links
© PixelNest 2024. All rights reserved.



